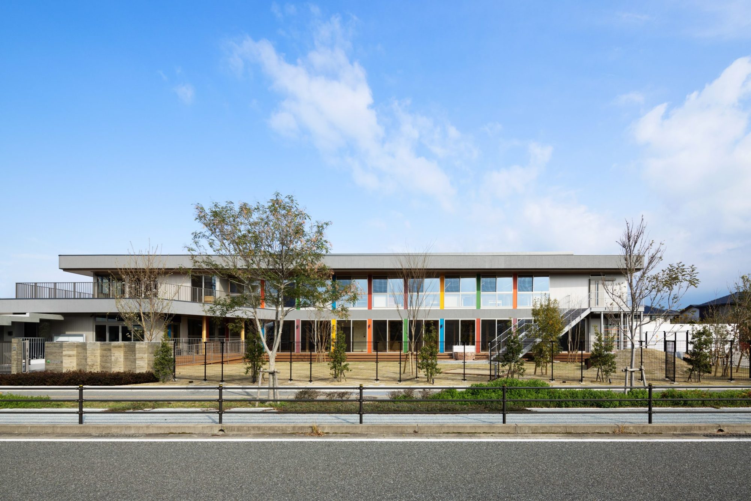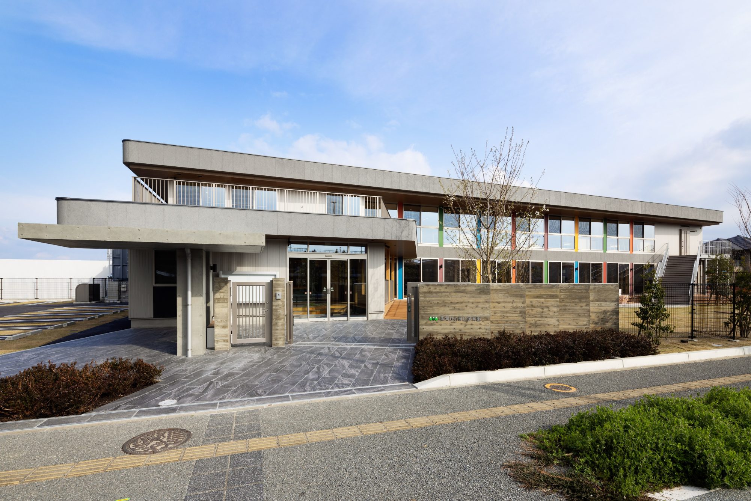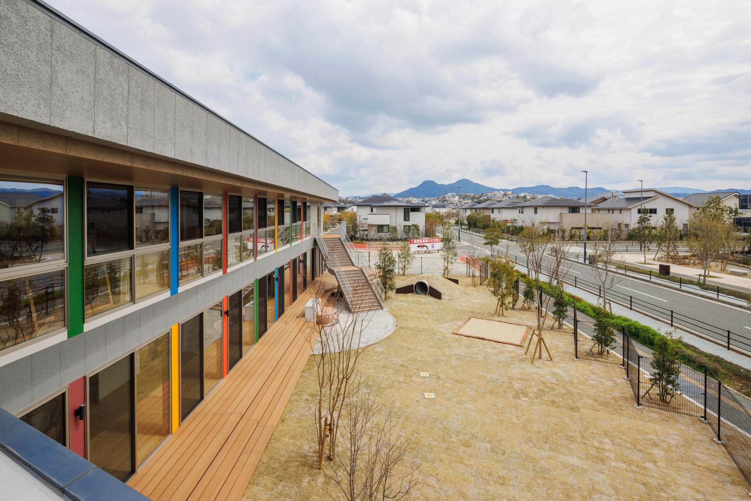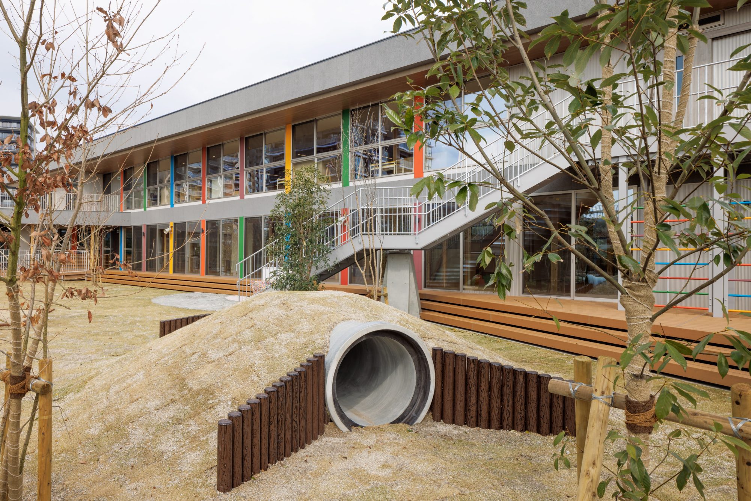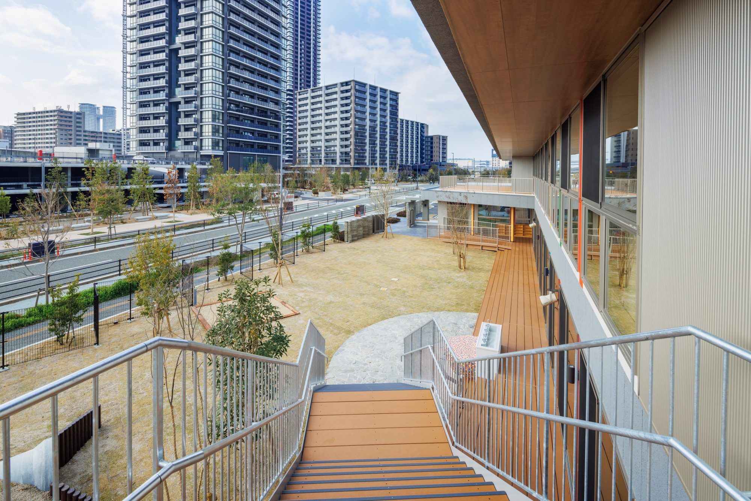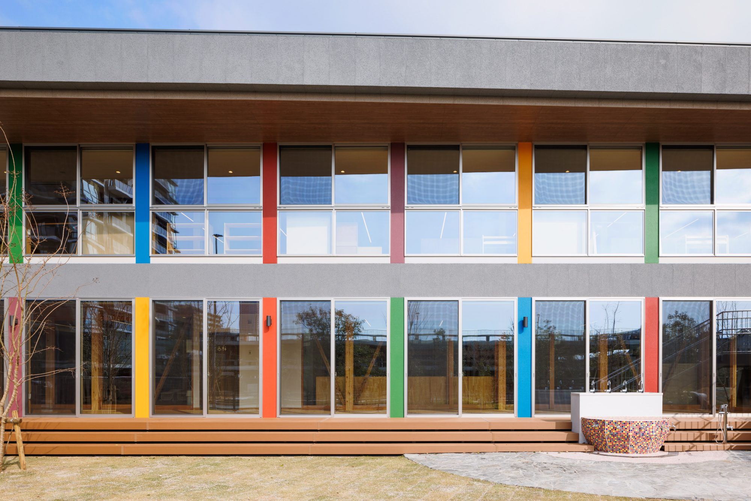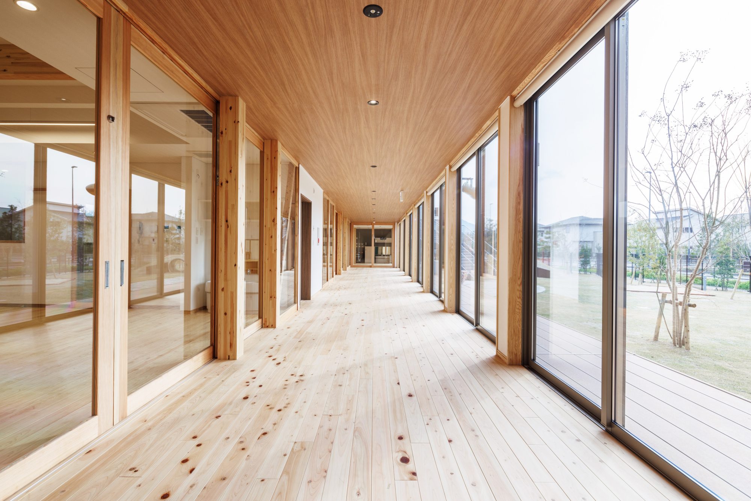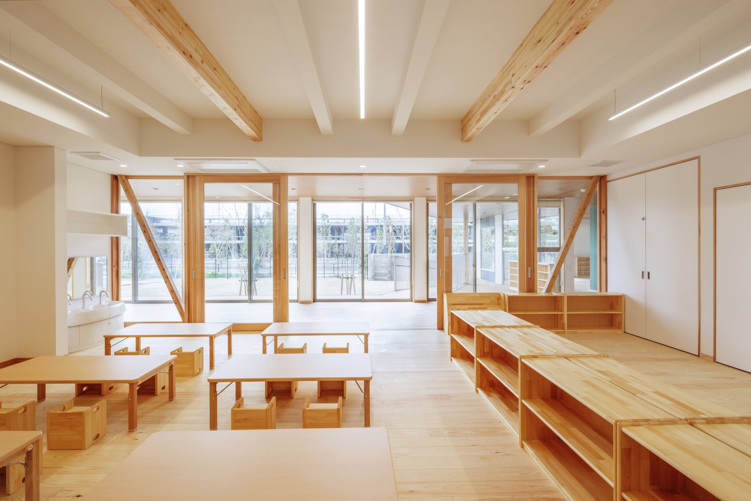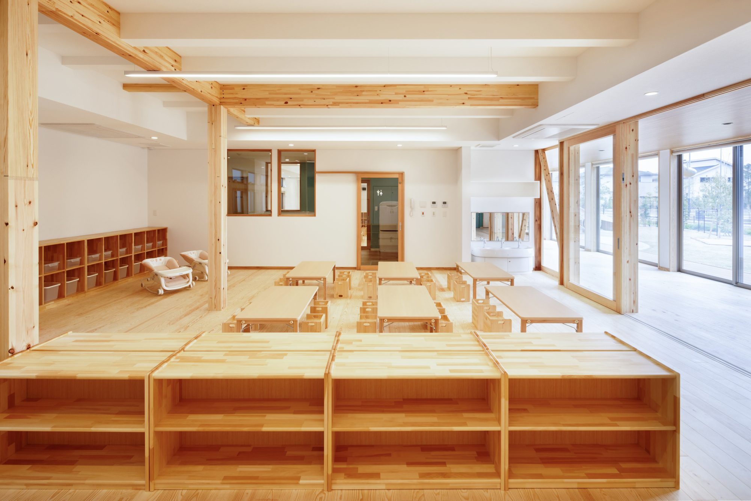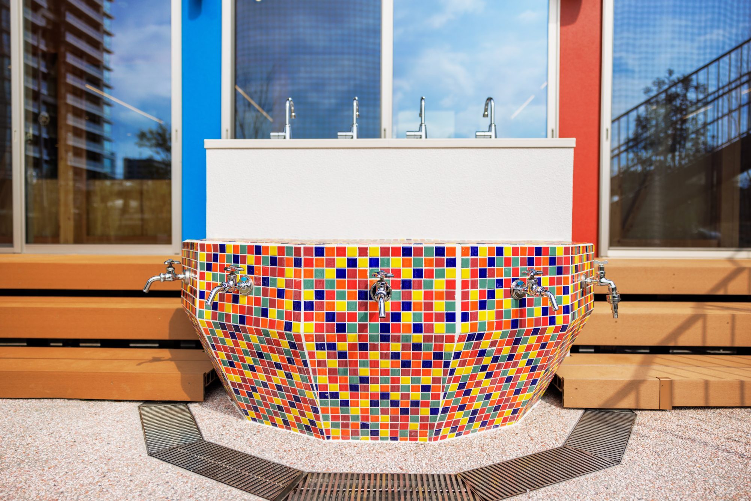【soft forest】
照葉けいあい保育園
子供たちとじいちゃんばあちゃんが共に過ごす多世代共生保育園+グループホームプロジェクトの保育園部分です。
福岡市のアイランドシティにあります。
アイランドシティは、開発の進む人工島で、デザインされた街並みが美しい場所です。敷地は、大型のマンションの並ぶ集合住宅ゾーンと戸建ゾーンの間にあり、両者を取り持つ存在として、手触り感のある柔らかな大庇をつくりました。一部のラインには後々出来るマンションの軸線を取り入れ、一体感のある街区となるよう意識して計画してます。
架構は2,730ピッチの極めてシンプルな木造でつくり、子どもたちが自由に走り回ってくれる境内のような場所をイメージしてつくりました。
カラフルなアクセントカラーは、元気な子どもたちのシンボルとしてアイランドシティに賑やかさをもたらしてくれるとイメージしています。
施工:照栄建設株式会社 @shoei_kaihatsu @shoei_1972
写真:杉野正和 @masakazusugino
[soft forest]
Teriha Keiai Nursery School
This is the nursery school part of the multigenerational symbiosis nursery school + group home project where children and grandparents spend time together.
This is a nursery school in Island City, Fukuoka City.
Island City is an artificial island that is under development and has a beautiful designed cityscape. The site is located between the collective housing zone where large apartments are lined up and the detached house zone. Some of the lines incorporate the axis of the condominium that will be built later, and we are consciously planning to create a block with a sense of unity.
The framework is made of extremely simple wooden structures with 2,730 pitches, and was created with the image of a precinct-like place where children can run around freely.
The colorful accent colors are a symbol of energetic children and bring liveliness to Island City.
設計・監理:平山善雄 有限会社永田建築事務所
所在地:福岡県福岡市香椎照葉
完成年:2022年3月
用途:保育園
施工:照栄建設株式会社
構造・規模:木造2階
写真:杉野正和(株式会社メディアパートメント)
