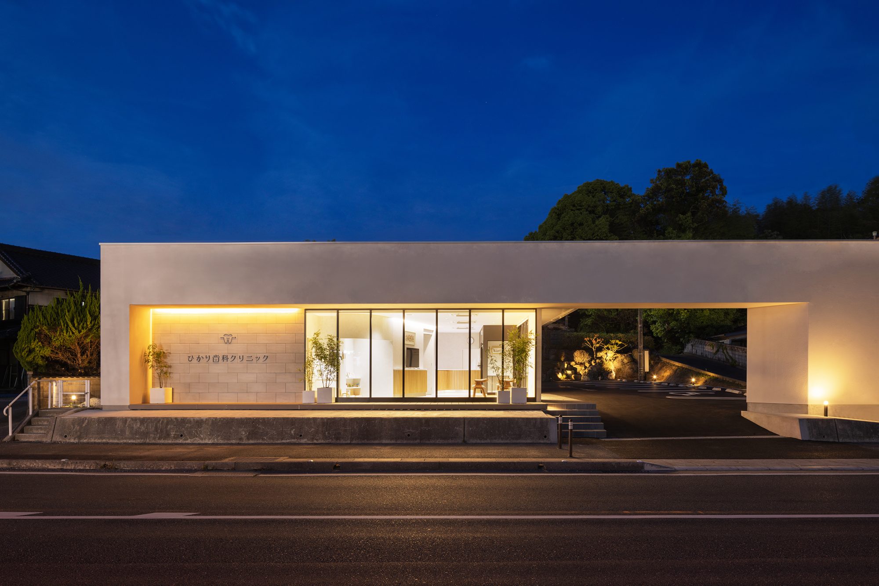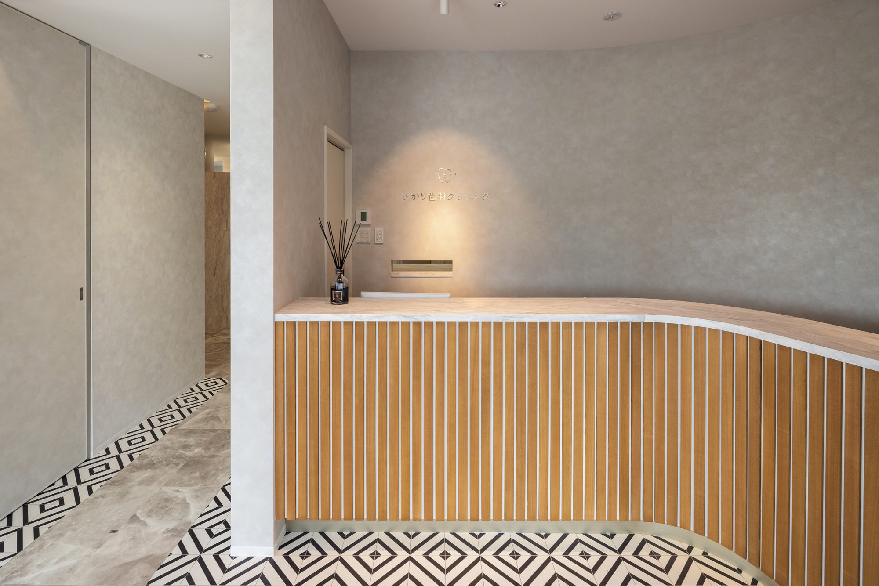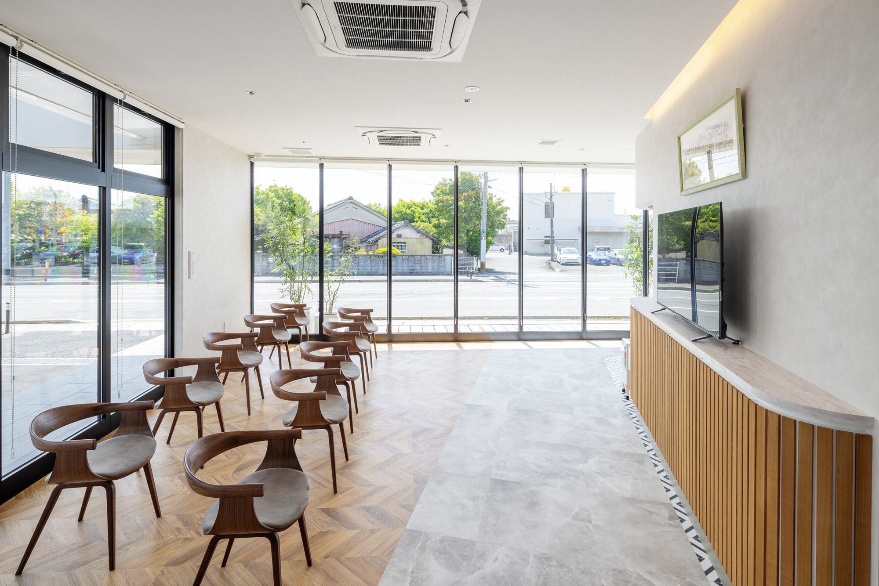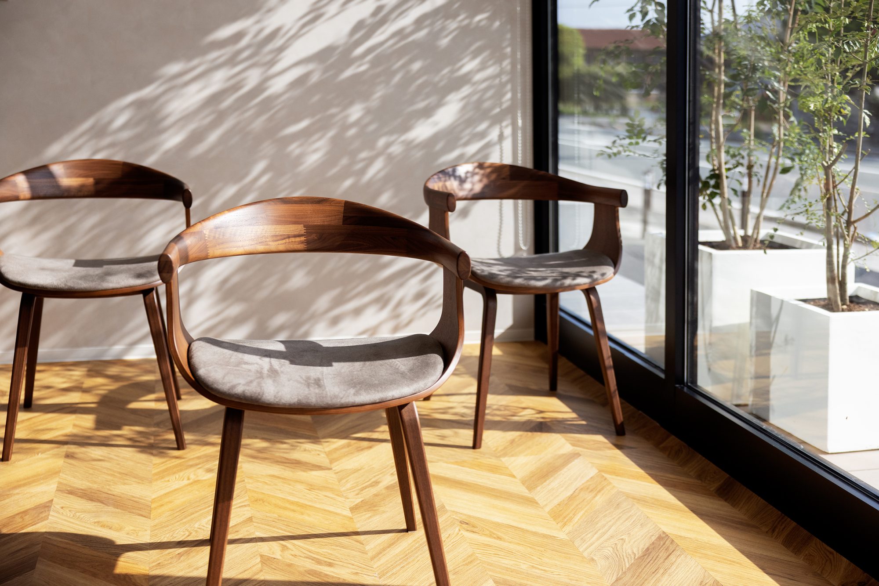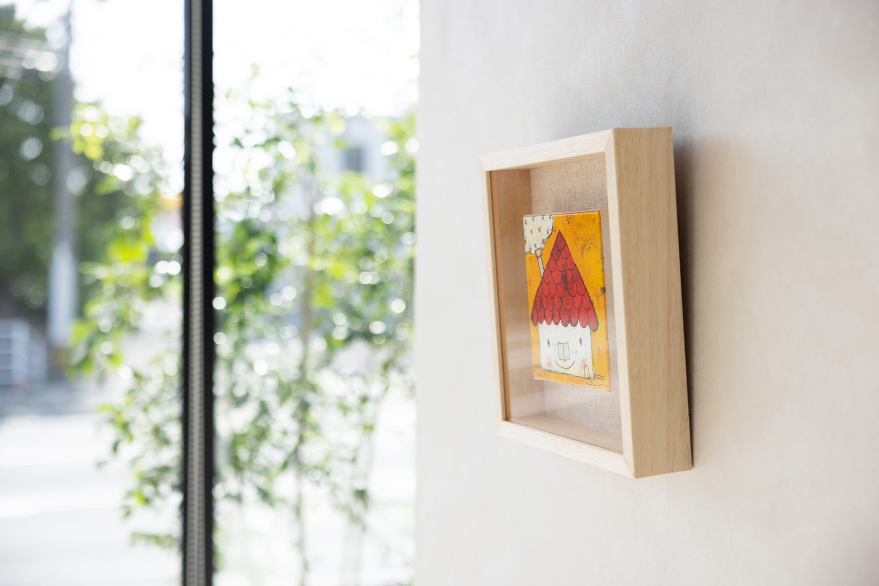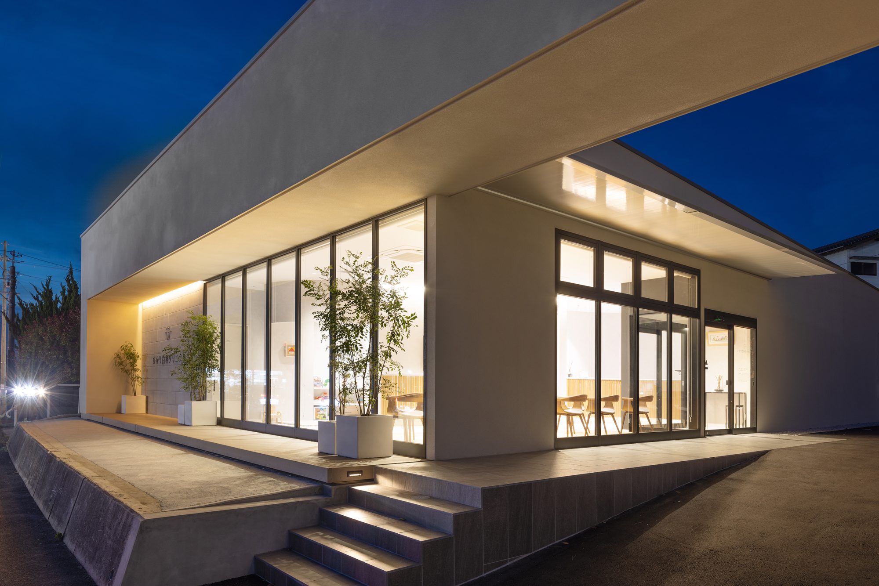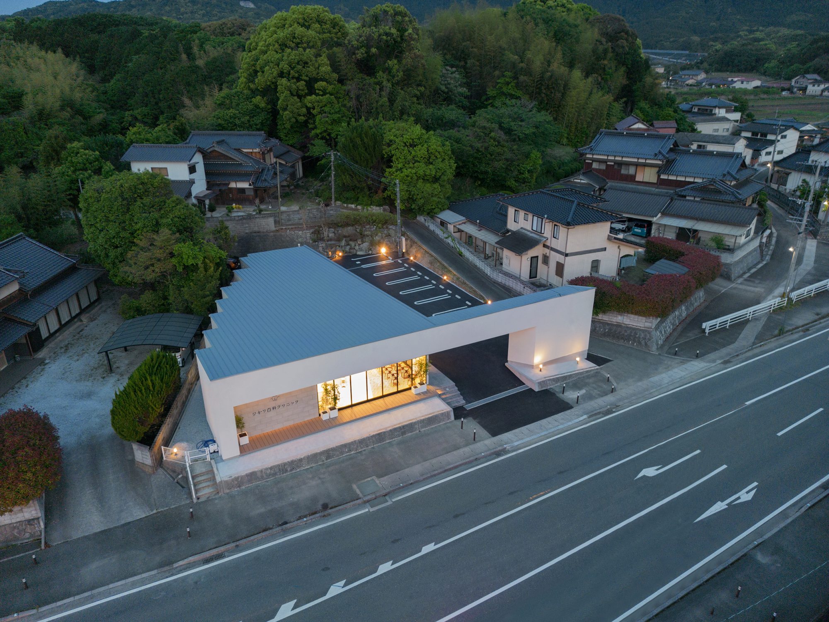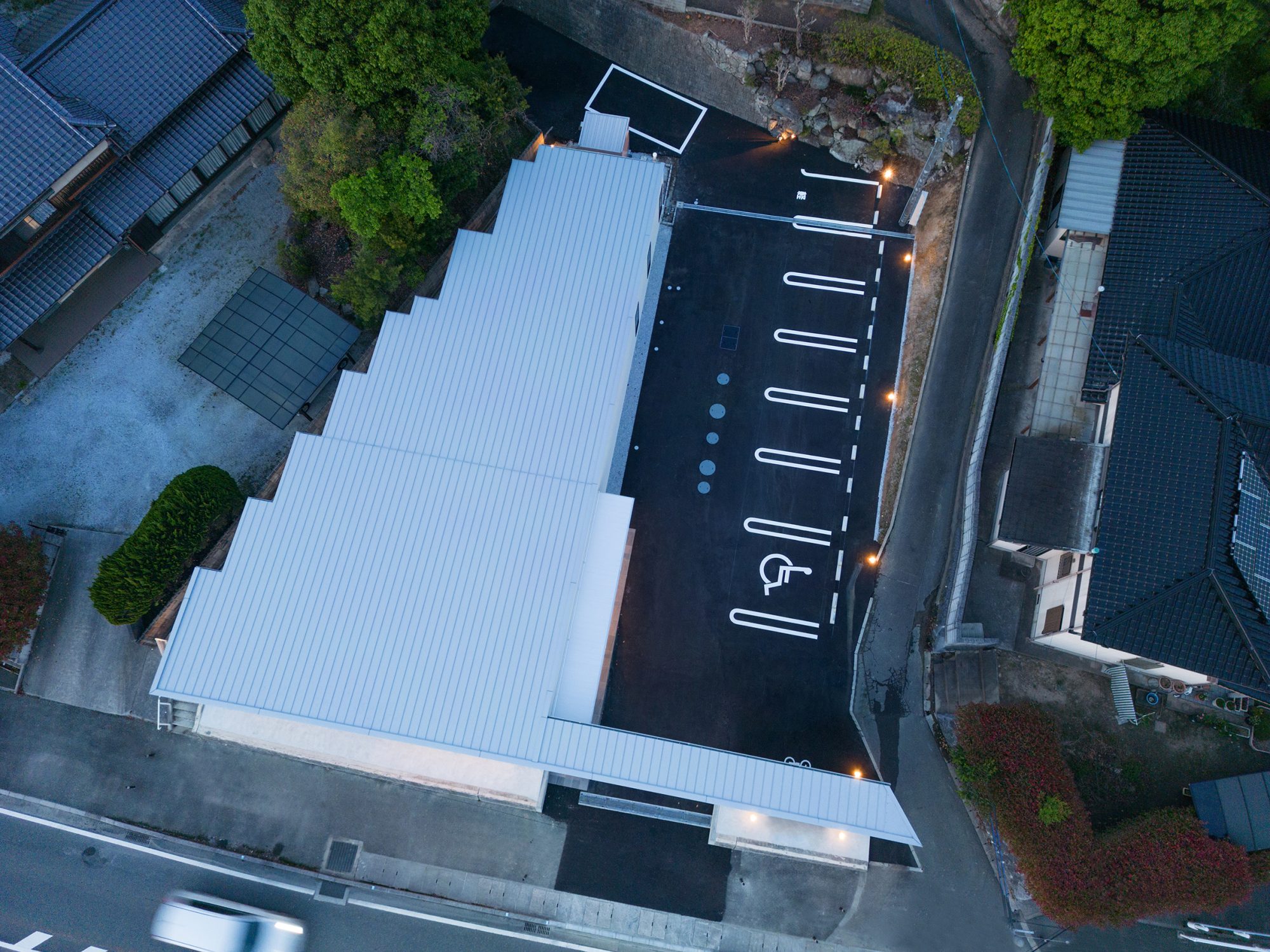飯塚の庄内で開業された「ひかり歯科」さんのプロジェクトです。
同年代で洋服好きな先生の雰囲気に合わせ、少し洋服屋っぽくて日々の診察のテンションがあがり、患者様にも上質な体験をしていただけるようデザインしました。
まず、車移動が多い周辺環境を考慮して、車内からの視認性が高まるよう計画しました。建物がなるべく長い時間目に触れるように建物本体とサイネージが一体化したFRAMEを敷地の間口いっぱいに設けています。
中に入ると、受付から流れるような視線誘導で景色が開け、開放的な待合が現れます。先生がこだわって選ばれた椅子との相性が抜群です。
また、診療空間は、診察台のレイアウトを敷地形状に合わせて雁行させ、視認性アップとパッと見のインパクトが両立するデザインとしています。
お近くの方は是非訪れてみてください。
設計・監理:有限会社永田建築事務所 平山善雄、志賀香哉、原田千晶
施工:有限会社サカエ住宅
写真:杉野正和
This is a project of “Hikari Dentistry” opened in Shonai, Iizuka.
I designed it to match the atmosphere of a doctor who is the same age and likes clothes, and is a little like a clothing store, so that the tension of the daily examination can be raised, and the patient can also have a high-quality experience.
First of all, considering the surrounding environment where there is a lot of car movement, we planned to increase visibility from inside the car. In order to keep the building visible for as long as possible, we have installed a FRAME that integrates the building body and signage throughout the frontage of the site.
When you go inside, the scenery opens with a flowing line of sight from the reception, and an open waiting area appears. It goes well with the chair carefully selected by the teacher.
In addition, in the examination space, the layout of the examination tables is arranged in an echelon pattern to match the shape of the site.
I’m relieved that the teacher’s personality and the concern of the staff have made a pretty good start.
If you are in the area, please come and visit us.
#yoshiohirayama
#永田建築事務所
#平山善雄建築設計事務所
#architecture #design #architect #fukuokaarchitecture #clinic #clinicmall #clinicdesign #福岡設計事務所 #建築家 #建築 #クリニック #クリニックモール #クリニック設計 #クリニックデザイン #医療施設 #医療施設設計
