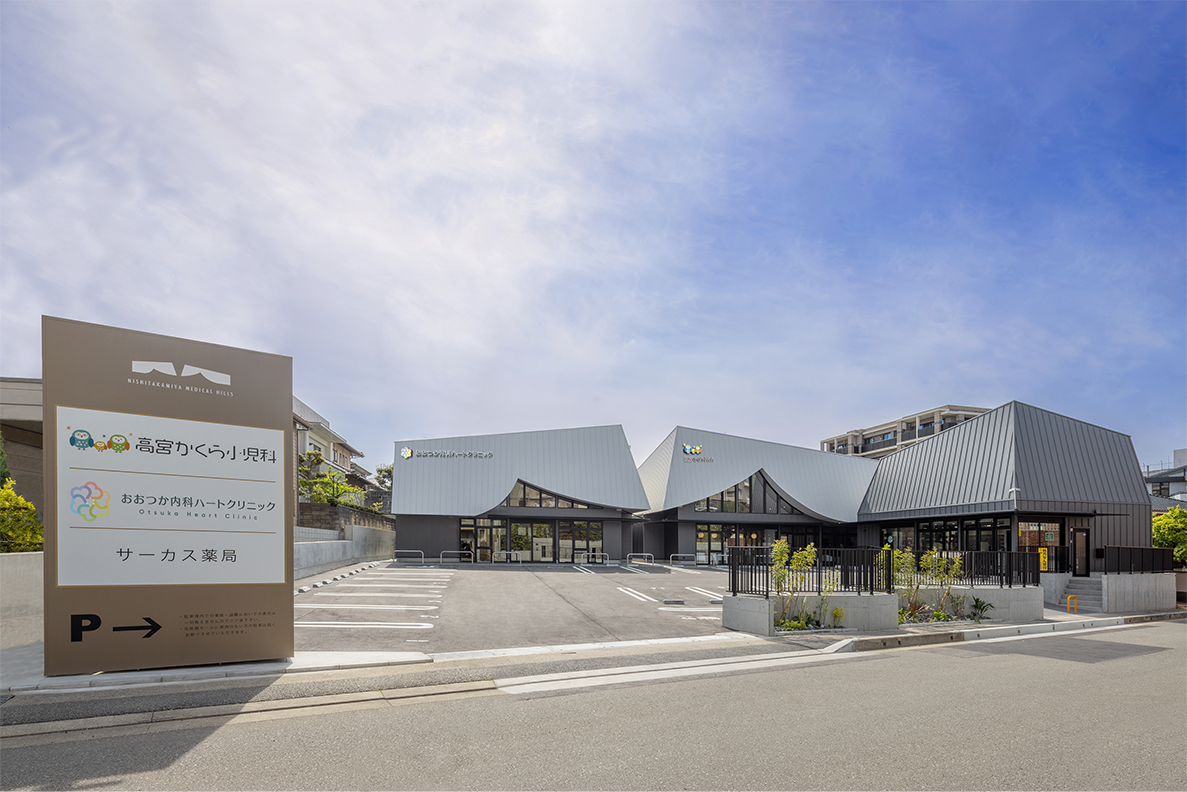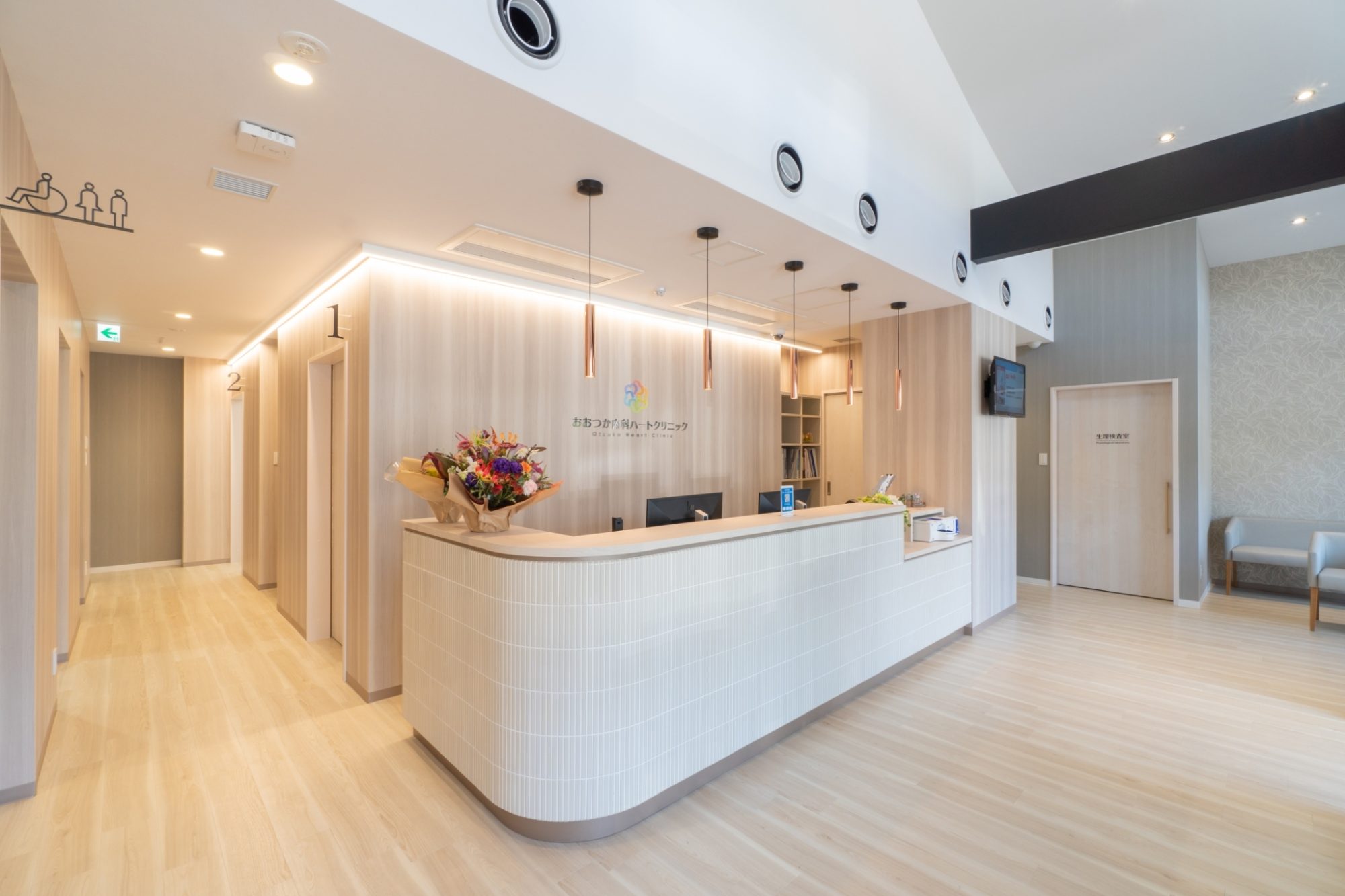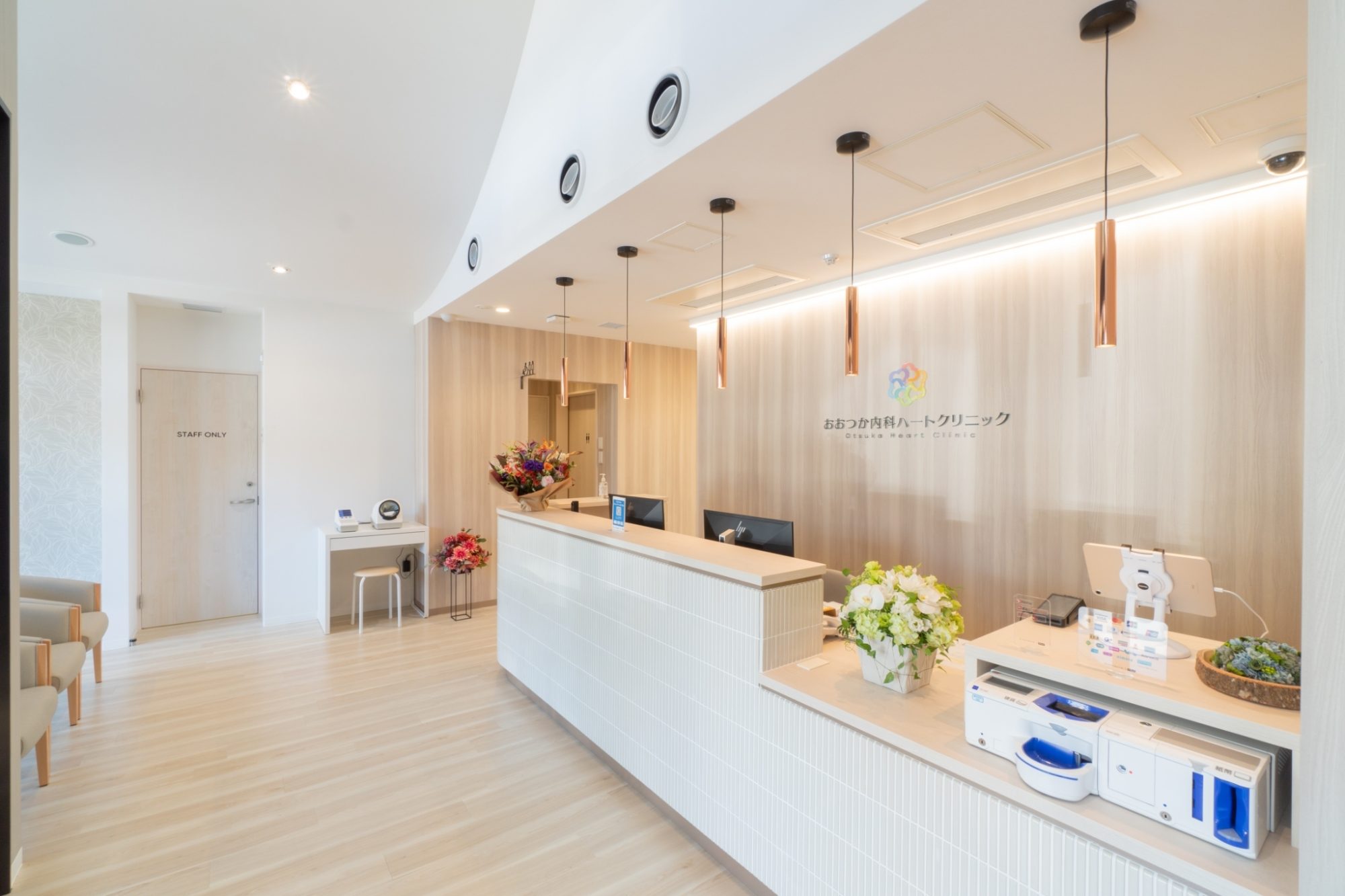高宮にあるクリニックモールです。
敷地はデザインされた大きな一軒家や集合住宅に囲まれており、普通のデザインでは埋もれてしまうと感じました。
そんなライバルの多い環境の中で、ふと頭に残るようなクリニックの在り方を模索しました。
2つのクリニックと薬局が条件だったので、
2つのクリニックがグータッチをして協力し合い、地域医療に貢献する物語を思い浮かべました。
薬局さんには黒子になって支えていただくストーリーです。
その2つのグーを、多くの患者様が訪れやすくなるよう、サーカステントのような形でくり抜くいてます。
建築的には、建物の大きさを住宅より大きく、集合住宅より小さくし、他にない大きさとしてます。
そうすることで、全体が独特な存在に感じられるようデザインしています。
また、2階部分にデザインの要素を集中させることで、駐車場が満車になっても建物の視認性が落ちない計画としております。
地域での注目度も高く、内覧会には多くの方にお越しいただきました。
【高宮かくら小児科】
【おおつか内科ハートクリニック】
【サーカス薬局】
皆様とても優しいので安心してお越しください
最後に、この難しいデザインの建物をきちっと施工していただいた岩堀工務店さんに感謝しかありません。
設計・監理:有限会社永田建築事務所 平山善雄
施工:株式会社岩堀工務店
写真:杉野正和
It is a clinic mall in Takamiya.
The site is surrounded by well-designed large single-family homes and housing complexes, and I felt that it would be buried in an ordinary design.
In such an environment with many rivals, I searched for a clinic that would remain in my mind.
Because two clinics and a pharmacy were the conditions,
I imagined a story of two clinics working together to contribute to community medicine.
It is a story that the pharmacy will support you as Kuroko.
The two gooes are hollowed out in the shape of a circus tent so that many patients can easily visit.
Architecturally, the size of the building is larger than a residential house and smaller than an apartment complex, making it a unique size.
By doing so, we design the entire building to give it a unique presence.
In addition, by concentrating design elements on the second floor, we plan to maintain visibility of the building even when the parking lot is full.
It has attracted a lot of attention in the region, and many people came to the preview.
Everyone is very kind, so please feel free to come.
Finally, I would like to thank Iwahori Komuten for constructing this difficult-to-design building.
#yoshiohirayama #永田建築事務所
#平山善雄建築設計事務所
#architecture #design #architect #fukuokaarchitecture #clinic #clinicmall #clinicdesign #福岡設計事務所 #建築家 #建築 #クリニック #クリニックモール #クリニック設計 #クリニックデザイン #医療施設 #医療施設設計









